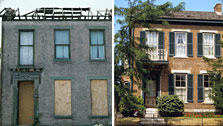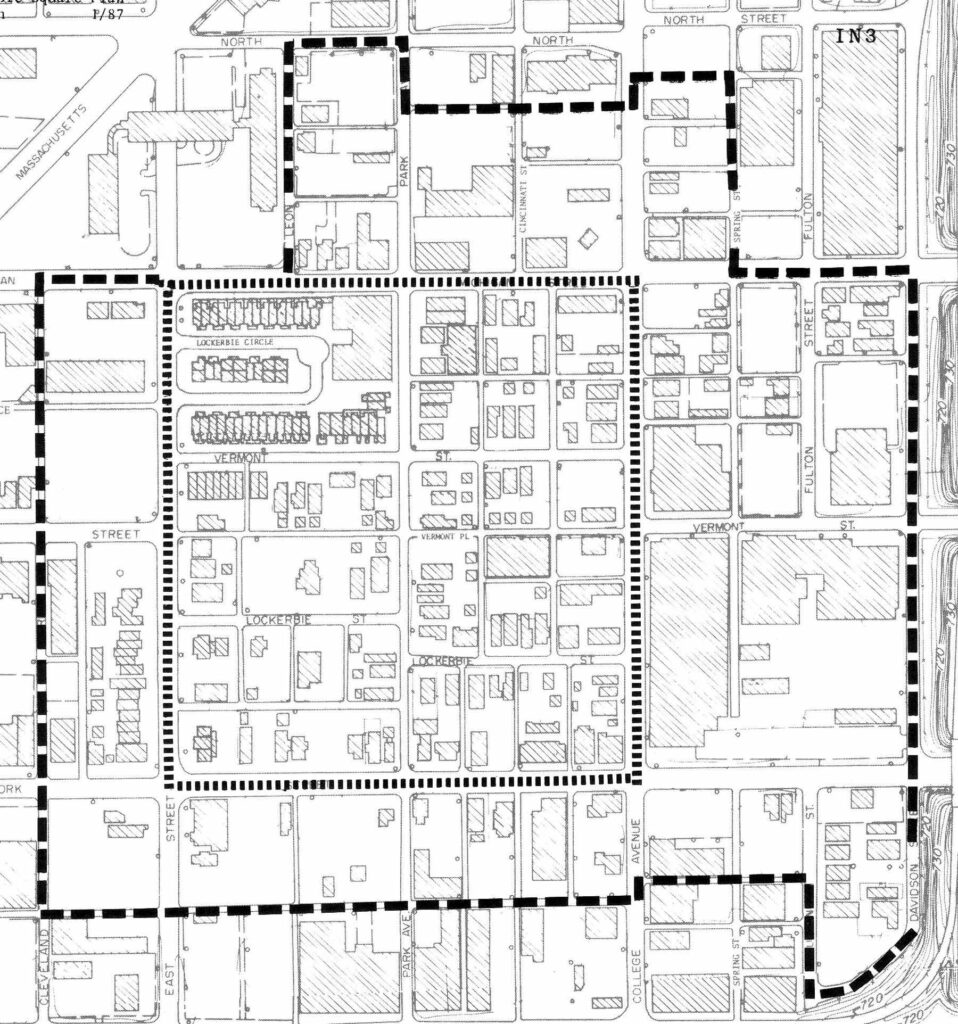
Postwar Decline
The years following the First Word War brought noise, traffic, commerce, industry, and pollution to downtown Indianapolis, driving many of the residents of the Lockerbie Square neighborhood north beyond 38th Street. The big houses were turned into rental flats or boarding houses with absentee landlords, while the small cottages fell into disrepair, and the streets and sidewalks crumbled. By 1964, even the Little Sisters of the Poor had decamped to West 86th St., and Dietrich Bohlen’s buildings disappeared into a parking lot for the Indianapolis Glove Company.
Government Plans for Revival
In 1958 what little of its original charm remained combined with the shrine at its center to attract the efforts of the Metropolitan Planning Department of Marion County, the first of a number of civic boards to seek to restore and preserve this unique, and now very needy, neighborhood. Had the money been found, “Lockerbie Fair,” as this first restoration was to be called, would have become a Victorian replica “Midwestern Main Street,” inspired by Disneyland!
The neighborhood was more fortunate, perhaps most fortunate, in its next protector, the Historic Landmarks Foundation of Indiana (HLFI), founded in 1960 under the auspices of Eli Lilly, Edward Pierre, Edward James, and Wilbur Peata philanthropist, two architects, and an art historian. In 1966 it established a Lockerbie Square committee, which took the privately funded German Village project in Columbus, Ohio as its model. That committee, its parent HLFI, and the Marion County Historical Society shepherded a bill through the Indiana General Assembly creating a seven-member Indianapolis Historic Preservation Commission (IHPC), charging that commission with special responsibilities for the Lockerbie Square neighborhoodbut providing no public funds. The first Preservation Plan for the area was published in 1968.
The HLFI championed private residential restoration and neighborhood friendly business investment. Over the years it purchased and restored several historically important residences, including the Staub House at 342 North College Ave. and the Holler Cottage at 324 North Park Ave., as well as the George Schribner Cottage, which it moved across the city to 325 N. Park Ave. in 1977. Its efforts to persuade businesses to open Victorian replicas were not as successful, though the Indiana National Bank and L.S. Ayres both considered doing so, briefly. But by 1970 the HLFI had encountered so many complications with the Tax Reform Act of 1969 and difficulties with estates, absentee landlords, tenants, and transients that it turned some of its attentions elsewhere.

Resident’s Work Towards Revival
In 1973 yet another group, the Lockerbie Square People’s Club, took an active and practical interest in revitalizing the neighborhood. Working with the HLFI and the IHPC, as well as the Greater Indianapolis Progress Committee (GIPC), and the Lugar administration, the Club got the General Assembly to help fund a staff for the Commission. Inspired by the 1976 Bicentennial, and joined by the Junior League, the Indianapolis Garden Club, and the Department of Transportation, these groups worked together to bring noticeable improvements to the neighborhoodincluding the Victorian street lamps, cobblestones, sidewalks, tree replacements, etc.
In 1976 a group of residents formed Lockerbie Square, Inc. to bring more endangered period buildings into the neighborhood to stand among the many recently and beautifully renovated buildings and such attractive new structures as the five striking buildings on E. Vermont St. These new ideas and many improvements were consolidated and reflected in the Lockerbie Square Historic District Preservation Area Plan I, produced by the IHPC in 1978 in conjunction with Perry Associates, Architects and Planners and the City planner. Following this plan, the Lockerbie Glove Factory Condominiums, were rehabilitated, in several senses of the word, in 1982-83. The Plan was updated in 1987 as the “Historic Area Preservation Plan–Lockerbie Square”the work on which this entry is based. Since then, many new townhouses have been built in several parts of the neighborhood, which now combines its convenience, rich heritage, and restored historical charm with new urban comforts and vitality.
The Expanded Area
The 1987 Plan continued the expansion of the original four block area begun in the 1976 Plan, so that The Lockerbie Square Preservation Area now includes some nine surrounding subdivisions.
Conclusion
The success of Lockerbie Square is the fruition of seeds planted by the Historic Landmarks Foundation of Indiana (HLFI) in the early 1960s. HLFI inspired other organizations and interested citizens, who worked and invested in the belief that James Whitcomb Riley’s adopted neighborhood would be reborn as a downtown neighborhood. The challenges today in Lockerbie Square are no longer the halting of demolition and decay, but shaping and managing the new changes and growth, as the area builds upon its character as a historical urban neighborhood.
[Most of the information and some of the language below was drawn from the History and Architecture sections of the “Historic Area Preservation Plan–Lockerbie Square” compiled by the Indianapolis Historic Preservation Commission (IHPC) in 1987. These two sections were written by James A. Glass, Director of the Division of Historic Preservation and Archaeology, Indiana Department of Natural Resources. The entire Plan, including many more details and maps, is available for download here.]

